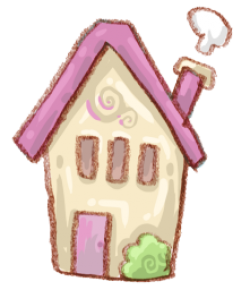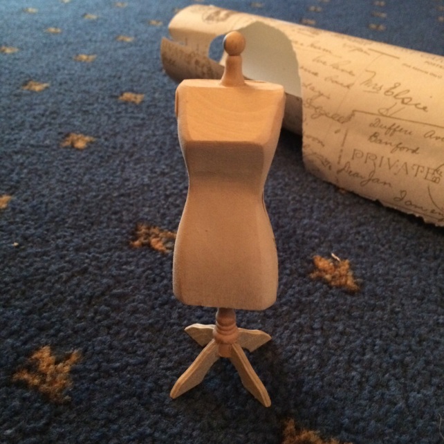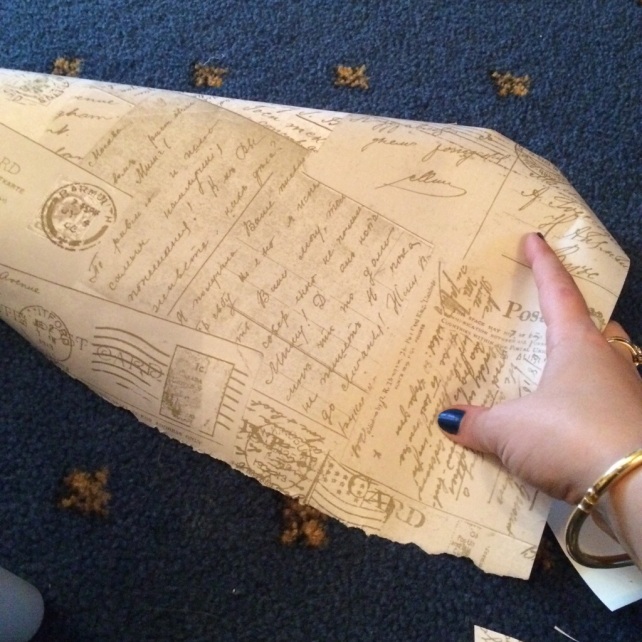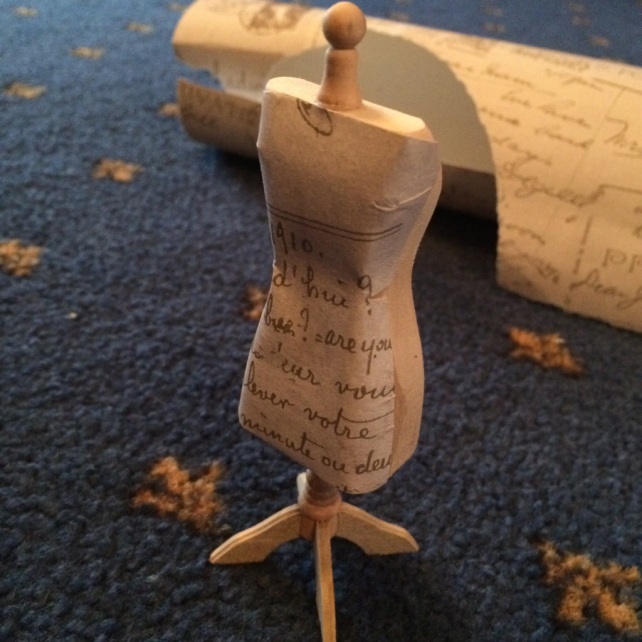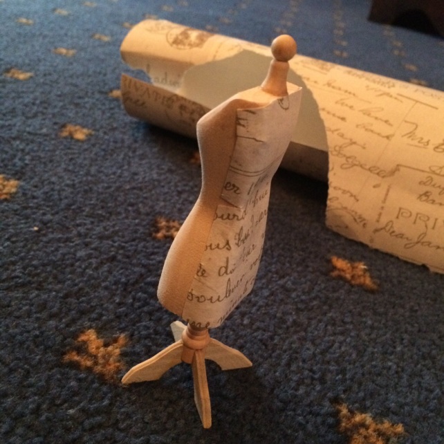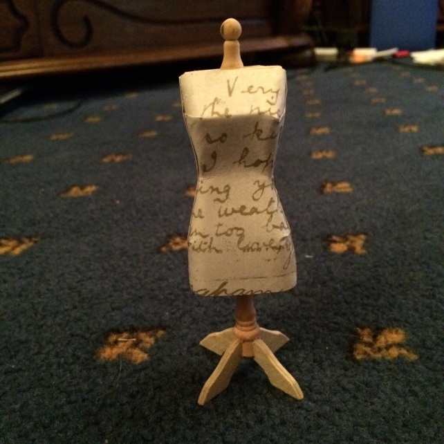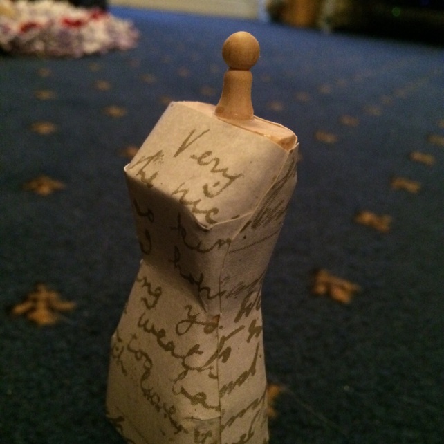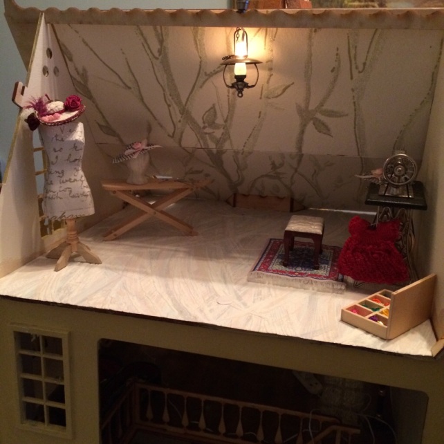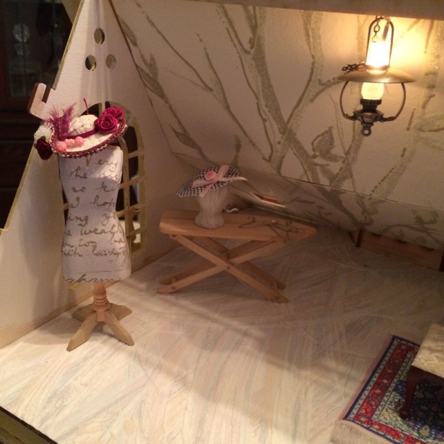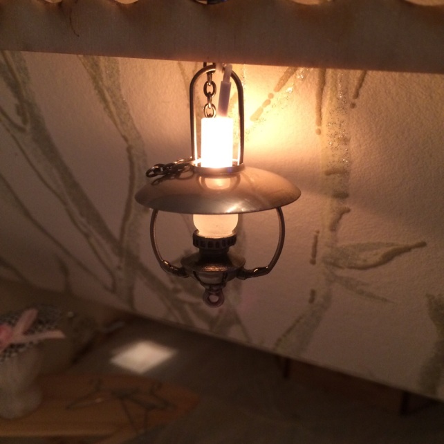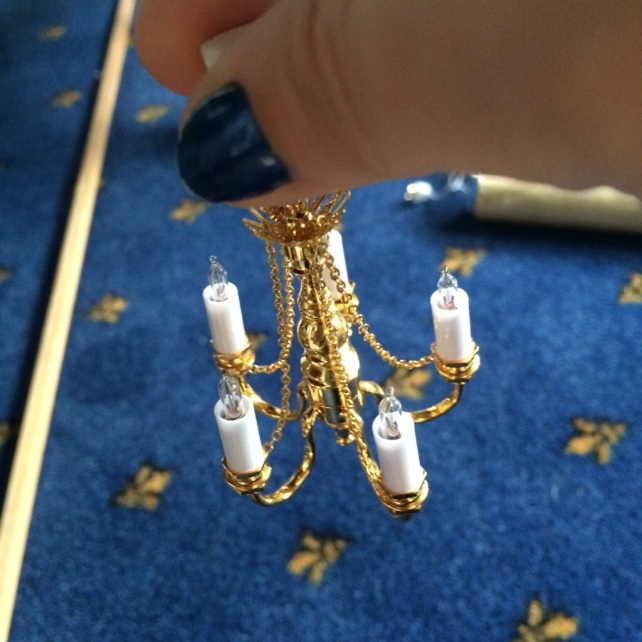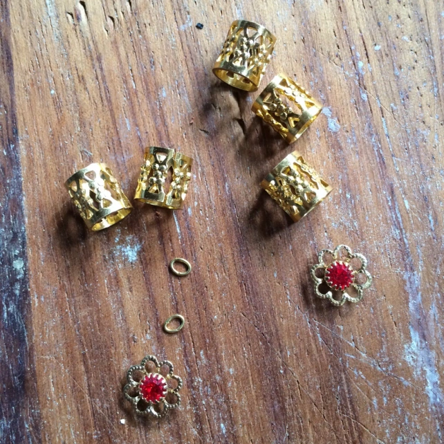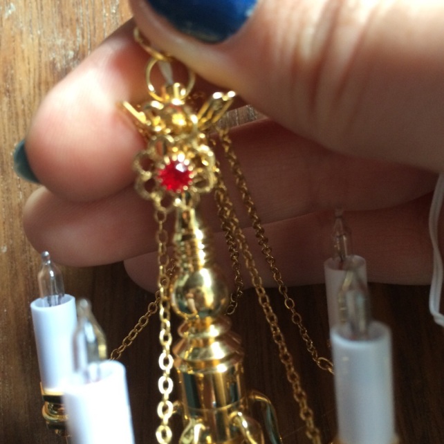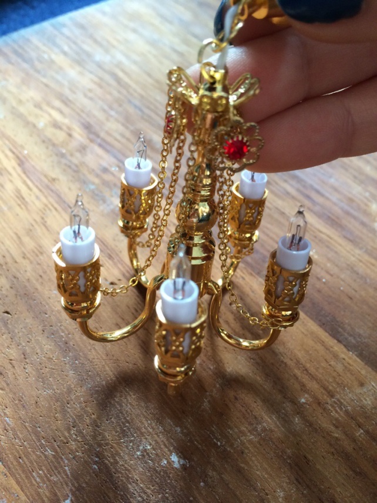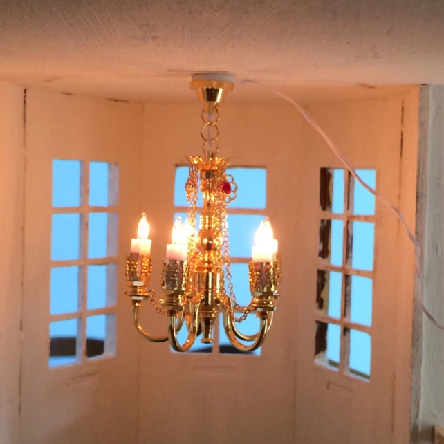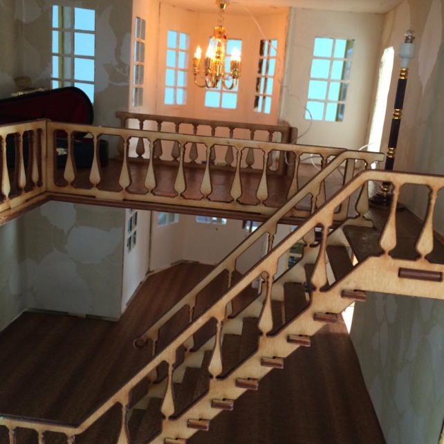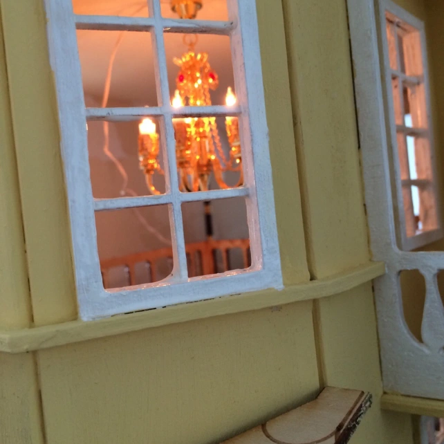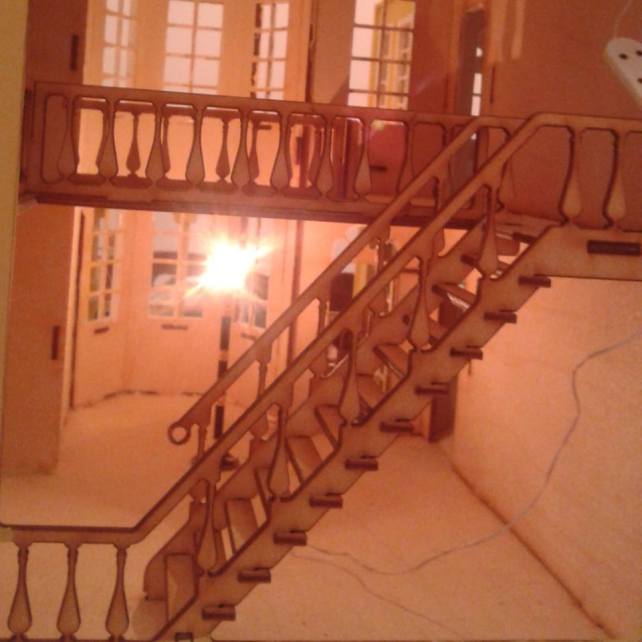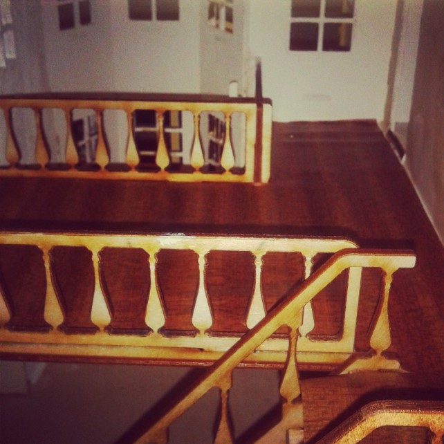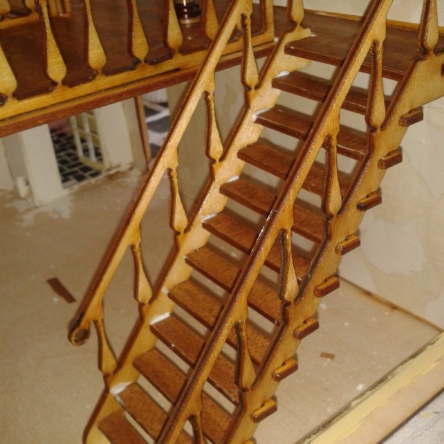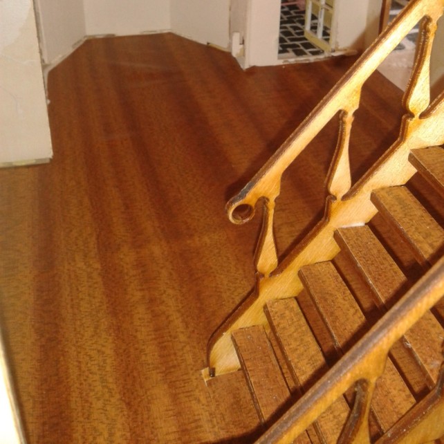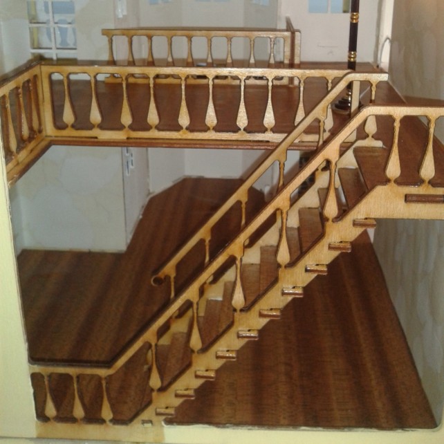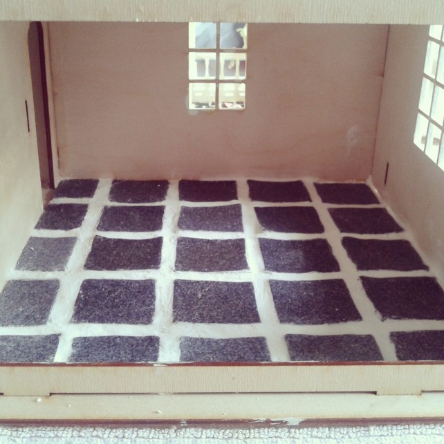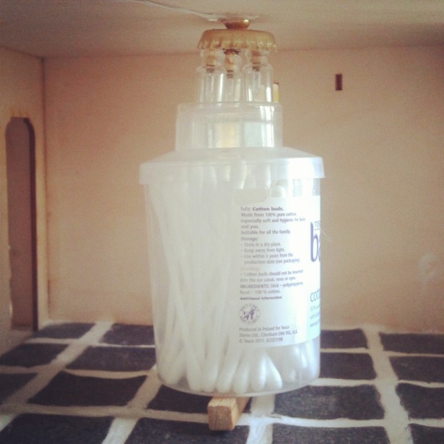As you’ve probably seen in my posts to date, my lounge is currently furniture-less. The furniture I had left over from my original dollhouse was too large for the room in this house and so I needed to find an alternative.
The original plan was to buy a sofa set for the new house. However, whilst scrolling through various websites looking for perfect piece I stumbled across a corner suite which would fit in perfectly with the layout of the room (but not the decor as it was stripey!). I planned instead to make my own corner sofa using small pieces of square dowel and then covering the frame with foam and fabric.
Even better than this, I found a stash of old charm boxes in our craft room which were the perfect size and shape for the frame I was intending to create. The charm boxes even had foam padding which I could use for sofa cushions!
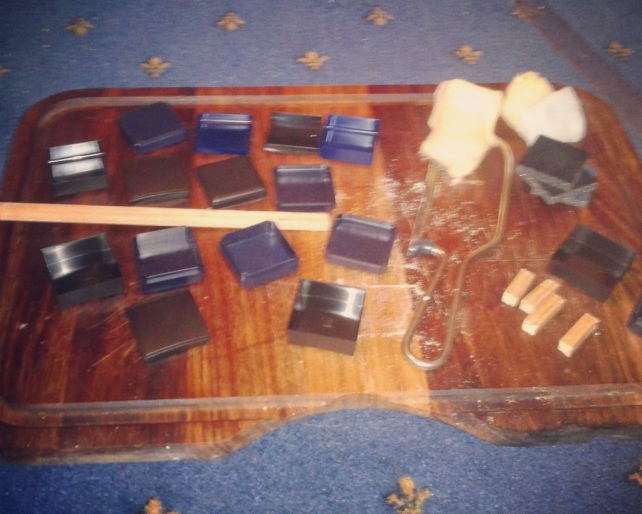
I set to work pairing the bottoms of the boxes with ones of equal size to give the chairs the height they would need. Some of the boxes had shaped corners to I made sure all these would be used as the chair bottoms whilst the plainer, square bottoms were used for the seats. The lids of each box would then be used as the chair backs.
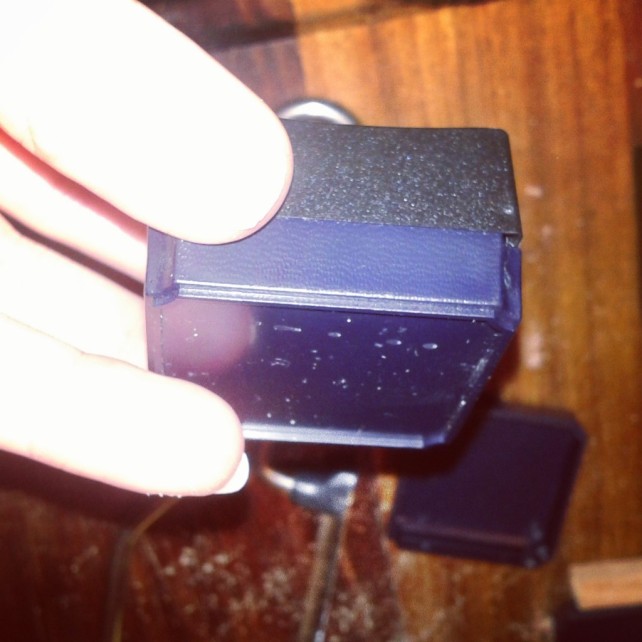
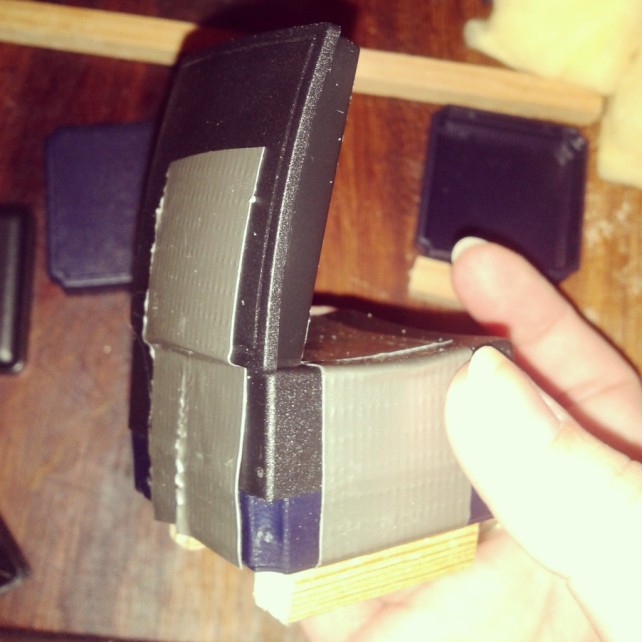
I glued two small pieces of square dowel onto each size of the base to make the legs. I used ductape to quickly fasten together the different parts of the seat. It didnt matter too much about being neat as I planned to cover each chair with fabric later.
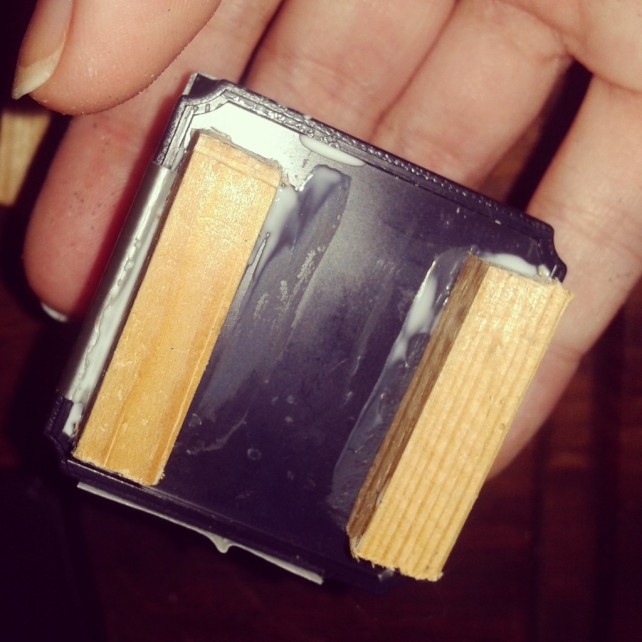 The corner chair was a little bit more difficult as it would require two chair backs/sides and, as I was using the charm box lids, the corner edges would get in the way of one another. I carefully removed one side of one of the lids using a craft knife to allow the lids to slot inside one another at the corner.
The corner chair was a little bit more difficult as it would require two chair backs/sides and, as I was using the charm box lids, the corner edges would get in the way of one another. I carefully removed one side of one of the lids using a craft knife to allow the lids to slot inside one another at the corner.
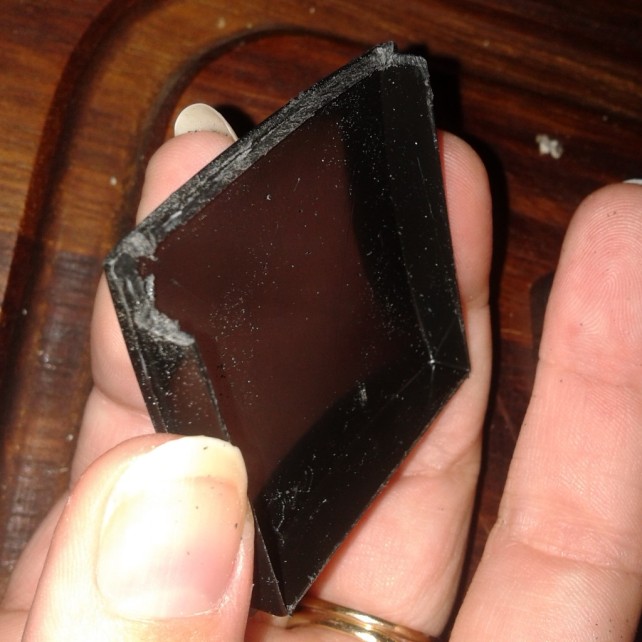
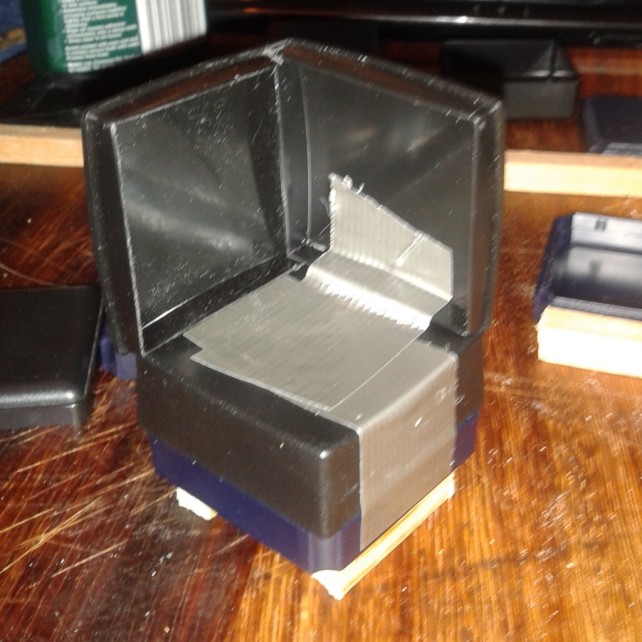
I covered the front indent of the chair back with a piece of plastic to make it easier to cover the chair with fabric later on in the process.
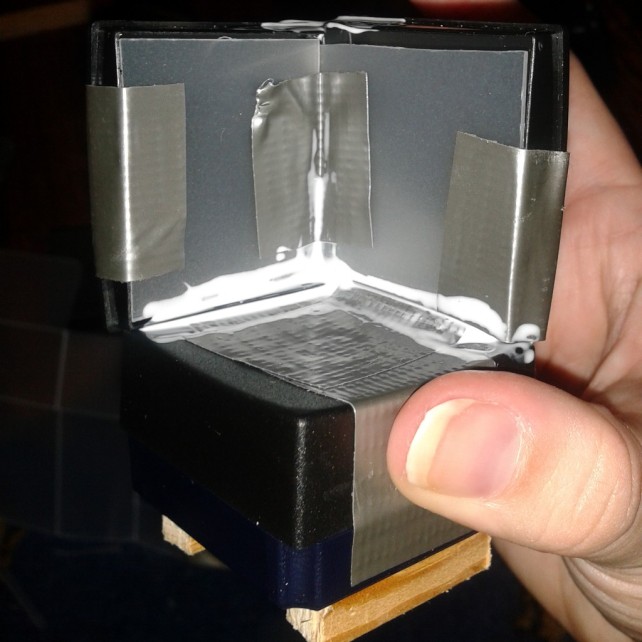
This was then repeated for each of the individual chairs until finally my sofa suite was complete!
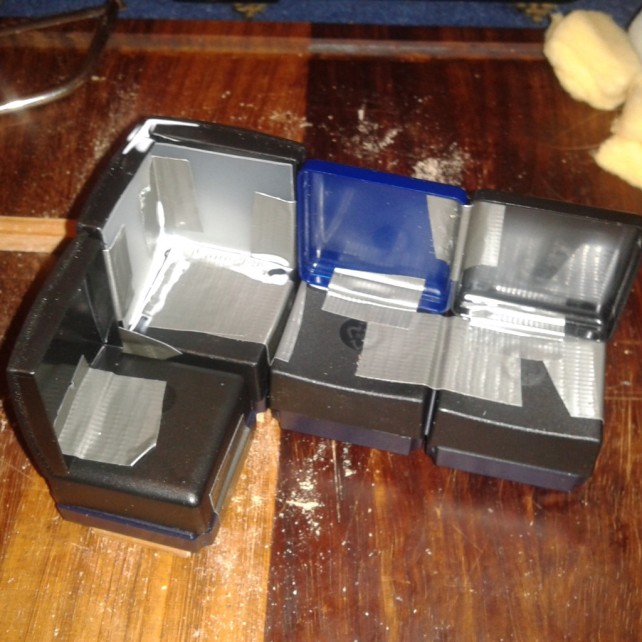
Then to cover each sofa in fabric!
The first challenge here was to decided what fabric to use based on the already colourful decor in the lounge..
I settled for a boring cream but intend to add more colourful cushions and additions later on.
I tried to use a single piece of fabric for the whole sofa to avoid it looking too messy. I placed cuts on either side to shape the fabric as required. This was a very long, frustrating and trying process and I’m sure there would be an easier way to do it than the method I used…
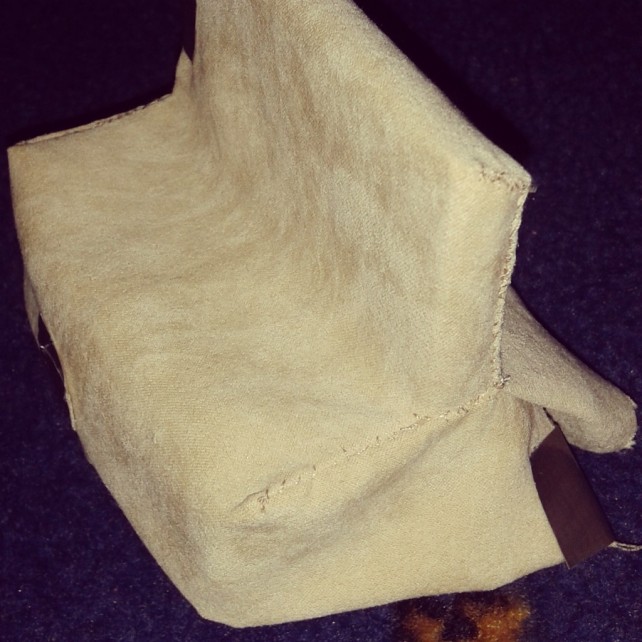
However eventually the main sofa was completed! I added a trim using a thin ribbon which I ruffed before attaching to the bottom of the sofa (covering the legs).
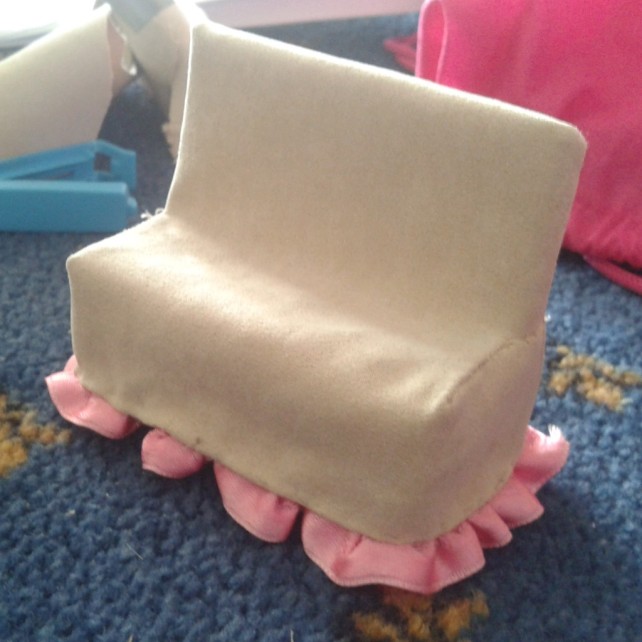
Just 2 more to go now…
